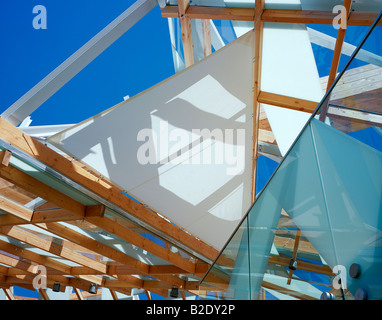 Dach-Detail, Serpentine Gallery Pavillon 2008 London UK Architekt Frank Gehry Stockfotohttps://www.alamy.de/image-license-details/?v=1https://www.alamy.de/stockfoto-dach-detail-serpentine-gallery-pavillon-2008-london-uk-architekt-frank-gehry-18746302.html
Dach-Detail, Serpentine Gallery Pavillon 2008 London UK Architekt Frank Gehry Stockfotohttps://www.alamy.de/image-license-details/?v=1https://www.alamy.de/stockfoto-dach-detail-serpentine-gallery-pavillon-2008-london-uk-architekt-frank-gehry-18746302.htmlRMB2DY2P–Dach-Detail, Serpentine Gallery Pavillon 2008 London UK Architekt Frank Gehry
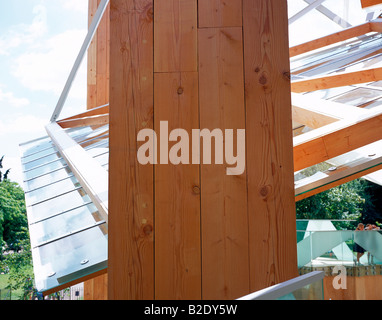 Dach-Detail, Serpentine Gallery Pavillon 2008 London UK Architekt Frank Gehry Stockfotohttps://www.alamy.de/image-license-details/?v=1https://www.alamy.de/stockfoto-dach-detail-serpentine-gallery-pavillon-2008-london-uk-architekt-frank-gehry-18746389.html
Dach-Detail, Serpentine Gallery Pavillon 2008 London UK Architekt Frank Gehry Stockfotohttps://www.alamy.de/image-license-details/?v=1https://www.alamy.de/stockfoto-dach-detail-serpentine-gallery-pavillon-2008-london-uk-architekt-frank-gehry-18746389.htmlRMB2DY5W–Dach-Detail, Serpentine Gallery Pavillon 2008 London UK Architekt Frank Gehry
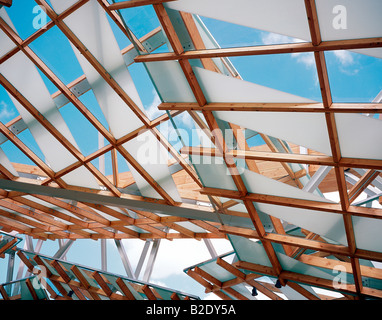 Dach-Detail, Serpentine Gallery Pavillon 2008 London UK Architekt Frank Gehry Stockfotohttps://www.alamy.de/image-license-details/?v=1https://www.alamy.de/stockfoto-dach-detail-serpentine-gallery-pavillon-2008-london-uk-architekt-frank-gehry-18746374.html
Dach-Detail, Serpentine Gallery Pavillon 2008 London UK Architekt Frank Gehry Stockfotohttps://www.alamy.de/image-license-details/?v=1https://www.alamy.de/stockfoto-dach-detail-serpentine-gallery-pavillon-2008-london-uk-architekt-frank-gehry-18746374.htmlRMB2DY5A–Dach-Detail, Serpentine Gallery Pavillon 2008 London UK Architekt Frank Gehry
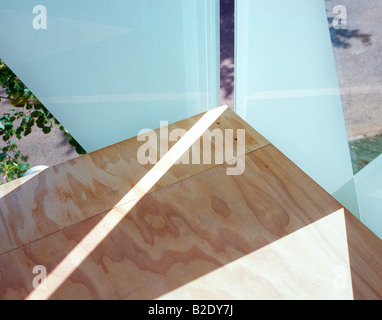 Detail aus Holz und Glas, Serpentine Gallery Pavillon 2008 London UK Architekt Frank Gehry Stockfotohttps://www.alamy.de/image-license-details/?v=1https://www.alamy.de/stockfoto-detail-aus-holz-und-glas-serpentine-gallery-pavillon-2008-london-uk-architekt-frank-gehry-18746438.html
Detail aus Holz und Glas, Serpentine Gallery Pavillon 2008 London UK Architekt Frank Gehry Stockfotohttps://www.alamy.de/image-license-details/?v=1https://www.alamy.de/stockfoto-detail-aus-holz-und-glas-serpentine-gallery-pavillon-2008-london-uk-architekt-frank-gehry-18746438.htmlRMB2DY7J–Detail aus Holz und Glas, Serpentine Gallery Pavillon 2008 London UK Architekt Frank Gehry
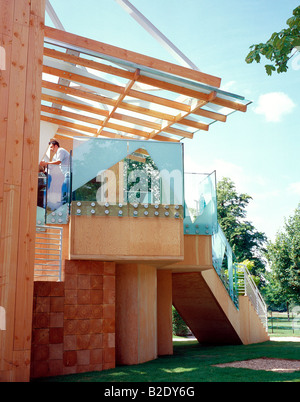 Detail der Treppe und Aussichtsplattform, Serpentine Gallery Pavillon 2008 London UK Architekt Frank Gehry Stockfotohttps://www.alamy.de/image-license-details/?v=1https://www.alamy.de/stockfoto-detail-der-treppe-und-aussichtsplattform-serpentine-gallery-pavillon-2008-london-uk-architekt-frank-gehry-18746408.html
Detail der Treppe und Aussichtsplattform, Serpentine Gallery Pavillon 2008 London UK Architekt Frank Gehry Stockfotohttps://www.alamy.de/image-license-details/?v=1https://www.alamy.de/stockfoto-detail-der-treppe-und-aussichtsplattform-serpentine-gallery-pavillon-2008-london-uk-architekt-frank-gehry-18746408.htmlRMB2DY6G–Detail der Treppe und Aussichtsplattform, Serpentine Gallery Pavillon 2008 London UK Architekt Frank Gehry
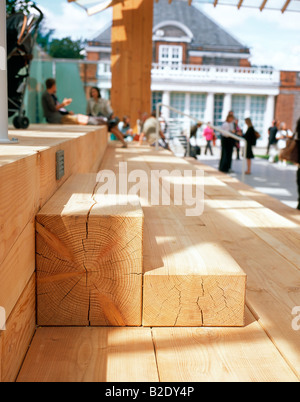 Detail des Holzes für Sitzplätze, Serpentine Gallery Pavillon 2008 London UK Architekt Frank Gehry Stockfotohttps://www.alamy.de/image-license-details/?v=1https://www.alamy.de/stockfoto-detail-des-holzes-fur-sitzplatze-serpentine-gallery-pavillon-2008-london-uk-architekt-frank-gehry-18746358.html
Detail des Holzes für Sitzplätze, Serpentine Gallery Pavillon 2008 London UK Architekt Frank Gehry Stockfotohttps://www.alamy.de/image-license-details/?v=1https://www.alamy.de/stockfoto-detail-des-holzes-fur-sitzplatze-serpentine-gallery-pavillon-2008-london-uk-architekt-frank-gehry-18746358.htmlRMB2DY4P–Detail des Holzes für Sitzplätze, Serpentine Gallery Pavillon 2008 London UK Architekt Frank Gehry
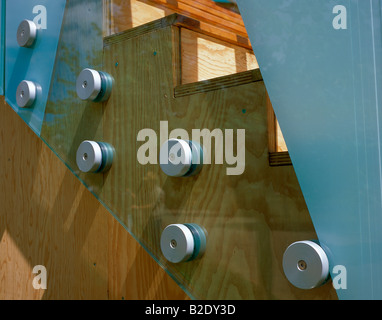 Detail aus Holz, Glas und Stahl für die Treppe, Serpentine Gallery Pavillon 2008 London UK Architekt Frank Gehry Stockfotohttps://www.alamy.de/image-license-details/?v=1https://www.alamy.de/stockfoto-detail-aus-holz-glas-und-stahl-fur-die-treppe-serpentine-gallery-pavillon-2008-london-uk-architekt-frank-gehry-18746321.html
Detail aus Holz, Glas und Stahl für die Treppe, Serpentine Gallery Pavillon 2008 London UK Architekt Frank Gehry Stockfotohttps://www.alamy.de/image-license-details/?v=1https://www.alamy.de/stockfoto-detail-aus-holz-glas-und-stahl-fur-die-treppe-serpentine-gallery-pavillon-2008-london-uk-architekt-frank-gehry-18746321.htmlRMB2DY3D–Detail aus Holz, Glas und Stahl für die Treppe, Serpentine Gallery Pavillon 2008 London UK Architekt Frank Gehry